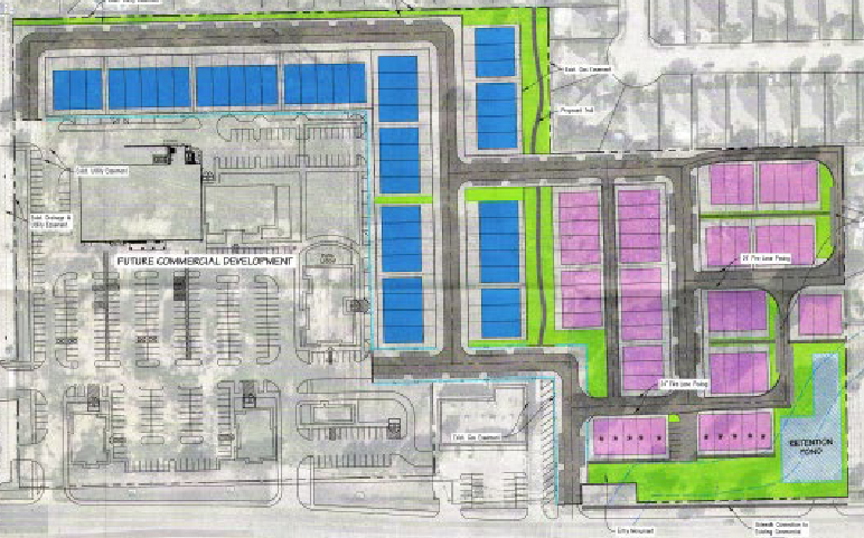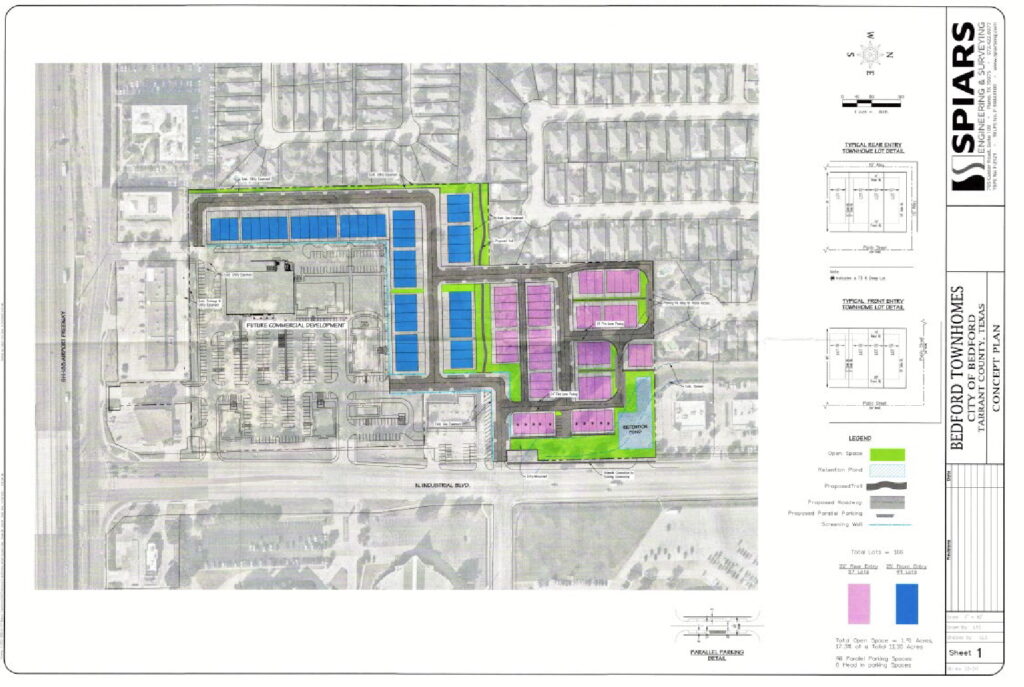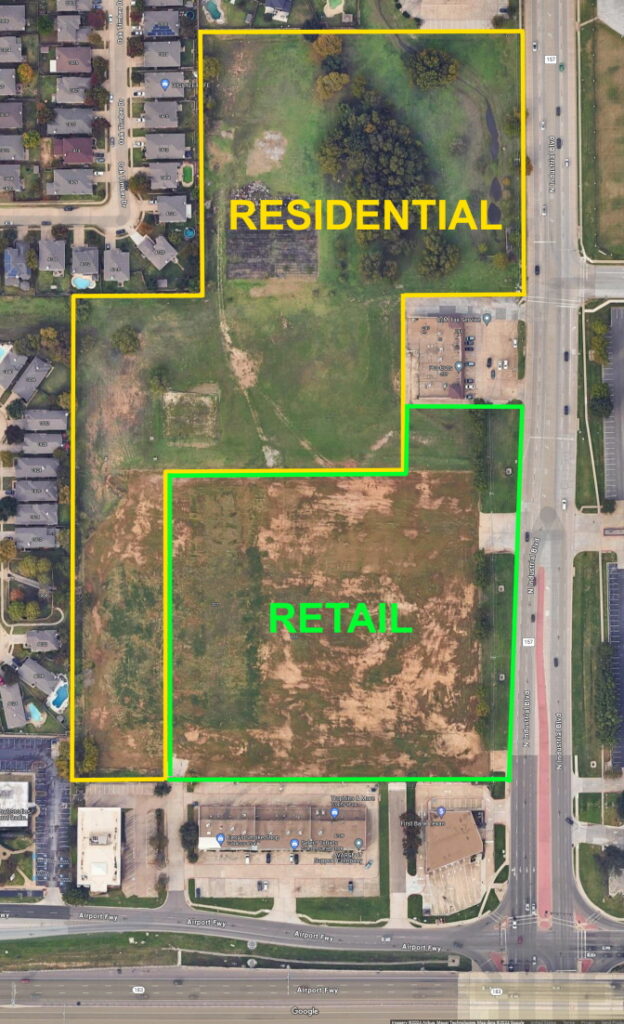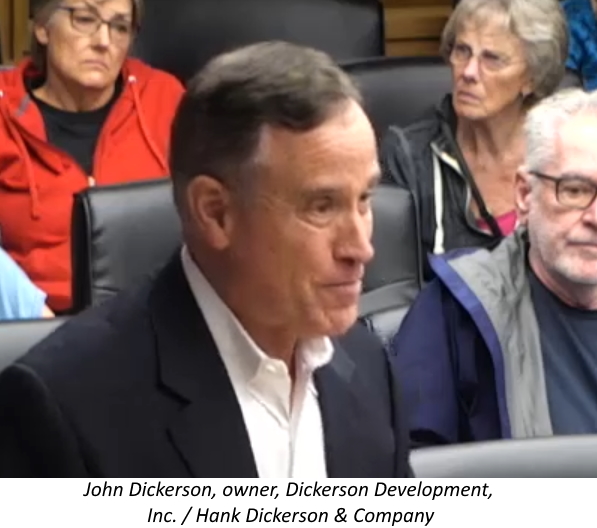Proposed “Gateway Village” Development to Feature 106 Townhomes
May 31, 2024
Piece by piece, the 18.5-acre development, near the northwest corner of North Industrial and Airport Freeway, part of what has been commonly known as “Campus West,” is coming together with the unanimous approval (6-0) Thursday night by the Planning and Zoning Commission for plans for the project’s residential component. The vote approved the preliminary plat presented by the developer, John Dickerson, of Dickerson Development, Inc. / Hank Dickerson & Company.
Provisionally named “Gateway Village,” the proposed 11-acre residential development, as presented by Dickerson, is planned to feature 106 townhomes, six open-space lots, pathways, picnic tables, park benches and a fountain. According to the meeting agenda, this residential component of the overall retail-townhome development would cover part of the “Crossroad East Addition and a portion of the William H. Jasper Survey.”
In a second vote, earlier in the meeting, the Commission also voted unanimously (6-0) to recommend approval for a zoning change from a “commercial” classification for the property to allow for the medium density residential (MD-4) townhomes. According to Bedford’s Zoning Ordinance, the “MD-4” is the classification for a “Medium-Density Single-Family Attached District.” The classification was “established,” as stated by the ordinance, “to provide adequate space to accommodate innovative medium-density, single-family developments, such as townhome development approaches, which are designed to encourage individual home ownership.”
With it’s votes, the Commission’s recommendation for the zoning change and approval of the residential component now heads to City Council for a final vote on Tuesday, June 11th.
Dickerson, beginning his presentation, stated that he had built the Stone Court development, just to the west of Gateway Village, as well as owning The Shops at Bedford Crossing, just to the north, at Bedford Road and Industrial Blvd. He said he also had projects in Euless and Hurst, “So we love the Mid-Cities and we love northeast Tarrant County,” he told the Commission.
According to Dickerson’s company website, Dickerson Development, Inc. / Hank Dickerson & Company “develops and owns Real Estate properties in the Dallas/Fort Worth Metroplex and multiple cities throughout Texas, Michigan and Tennessee.” Their projects, the website states, includes “stand-alone retail and medical build-to-suit buildings, multi-tenant shopping centers and residential new home communities.”
“Townhouses have become very popular because of the current economy,” Dickerson stated, “which makes them “a more affordable alternative.” In addition, he said, “We believe it brings in new growth” and also allows people to “stay in the community and downsize.”
Home builder David Weekly Homes “is under contract, should this property be approved,” Dickerson explained. He said that of all the best builders in the area, “David Weekly is at the top of the list” and “their townhouses are going to have more of a residential look to them.” He estimated that, if approved, they could break ground around Labor Day” and “deliver [the completed project] around Thanksgiving of 2025.”
In response to a comment by Commissioner Roger Gallenstein that he was looking for “curb appeal,” Dickerson said his intention, is for the project is to have “more linear walkways, linear pathways, more ways for people to connect.” Dickerson later added, “We want to replant as many trees as we can because that adds value to our property.”




With “84 protected trees” on the property, according to the meeting agenda, Bedford’s “Tree Preservation ordinance requires a tree mitigation plan” from the developer to either replace any trees that are removed or to pay into the Tree Reforestation Fund.
Commissioner Tom Jacobsen commented toward the end, “I like it. I think it’s a rather novel approach.”
Two weeks ago, City Council unanimously approved (7-0) plans for a 7.5-acre retail center in the development’s southern tract of the overall retail-townhome development. The plans for the retail center approved by the Council include four subdivided lots. The largest of the lots, according the presentation at the Council meeting, will feature a 23,400-square-foot “anchor building” to accommodate a grocery store along with two 10,500-square-foot spaces for other retail and/or restaurants. Three smaller lots in the retail center will be reserved for future development, which would each require approval from the City.


