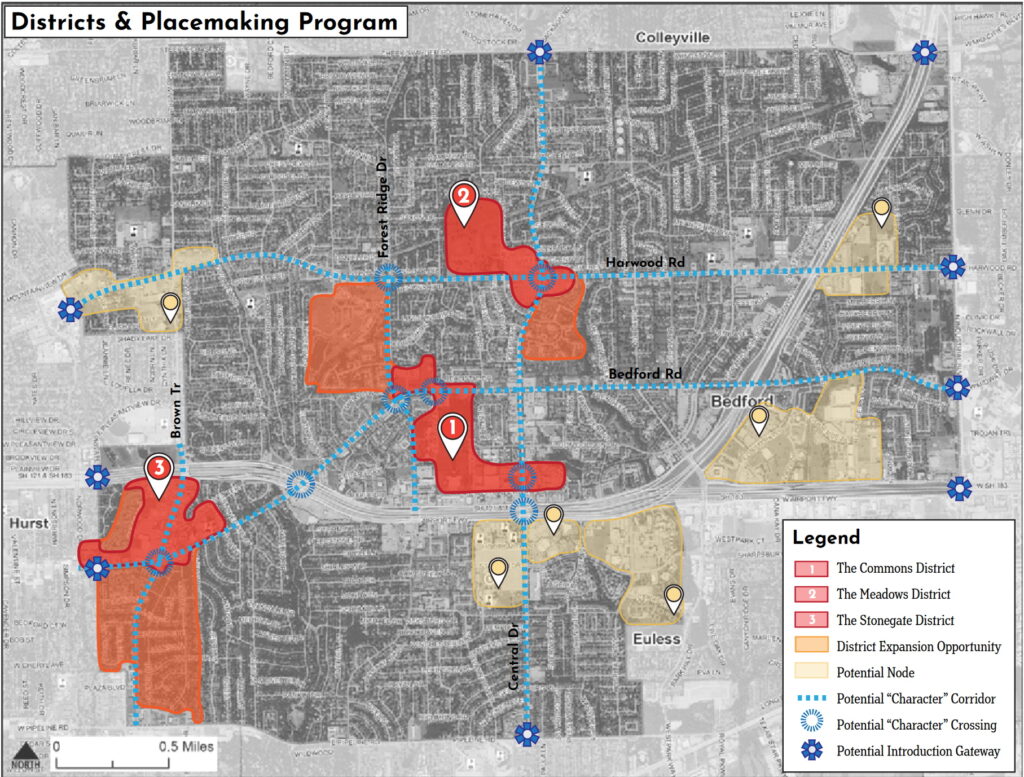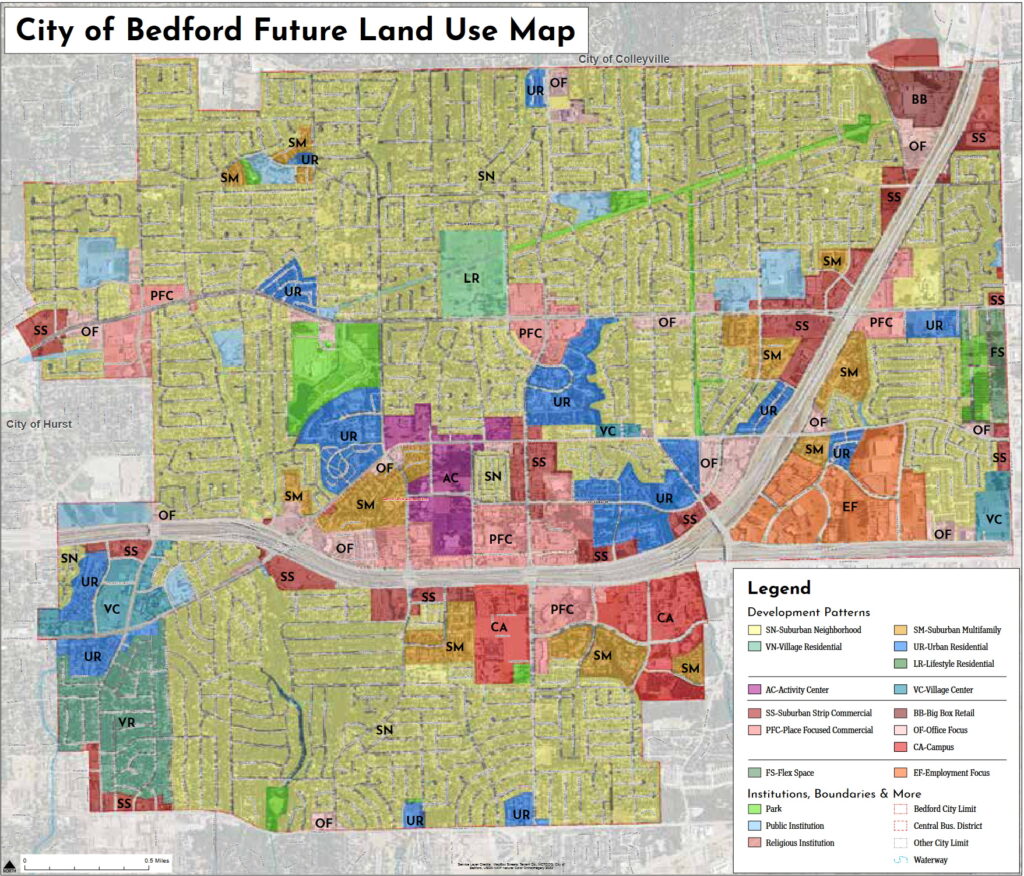Bedford’s Proposed Comprehensive Plan Heads for Final Approval
August 30, 2024
The creation of three new redevelopment districts in Bedford, based on proposed land use patterns (classifications), was the focus Tuesday evening of a special joint session of City Council and the Planning and Zoning Commission. The Planning and Zoning Commission voted to approve the Plan that will now go to a vote for final approval by the Council on Tuesday, September 24.
The three “distinct and different” overlay districts would be redeveloped into “unique and interesting places” that “don’t exist today,” as presented by Tony Allender, urban planning and economic development principal at Hawes Hill and Associates. Hawes Hill has been contracted as a consulting agency by the City to help develop the Comprehensive Plan.
The three districts are “The Commons District, (Bedford Commons), the Meadows District and the Stonegate District. A couple of the key objectives, Allender outlined, would be to transition “strip commercial development” into “places that are more destination-oriented” and focus on converting some strategically placed multi-family apartment complexes into “urban residential” units, such as townhomes.
The Commons District
The Commons District,” centered on the undeveloped acreage referred to as Bedford Commons, includes the area occupied by City Hall and links across Bedford Road to The Old Bedford School, the Bedford Public Library and north to Generations Park.
Allender stated that Bedford Commons would pivot away from apartments and add “event streets,” which could be closed off “so events can spill out into the open spaces.”
The planning of the proposed Commons District, is further ahead of the other two districts as the City has signed a Memorandum of Understanding with Midway Development to research viable options for a Bedford Commons concept. According to Mayor Dan Cogan, a presentation from Midway is anticipated sometime in the first quarter of 2025.
In general, for the areas around all three districts, Allender presented concepts on connecting new amenities, such as open spaces, plazas, lawns, parks, trails and public art that would add to the “attractiveness and interest” of the area. It would create new spaces for people to “gather and hang out.” He emphasized that there would also be an option of improving existing parks and adding trees and green spaces where it makes sense to create a “lush” environment.
The Meadows District
The Meadows District “builds on the 57 acres owned by the school district” and is centered on Meadow Park, Allender explained. It would feature a range of housing units in a single, master planned community, including single family units. The Meadows District, he said, would include the “Kroger” and “Big Lots” shopping centers as retail components.
[More about the planning for the Meadow Park property can be read about here.]

Photo courtesy of City of Bedford

Photo courtesy of City of Bedford
Allender also discussed “mobility adaptations,” which are methods of adjusting road and lane width, as well as using landscaping to help regulate traffic speed through the proposed districts.
The Stonegate District
The purpose of the third district, the Stonegate District, Allender stated, would be to redevelop the corridor along Brown Trail, south of Airport Freeway, into something “that is fun and funky and cool.”
The concept for the Stonegate District is to experiment with new ideas, such as “a mix of housing” and to create a space where new and unique businesses can grow, he explained. It would include “character corridors and crossings” for pedestrian and bicycle “connectivity.”
Stonegate would be centered on a zone for experimental ventures and a space for artists, Allender continued.
According to Bedford’s Director of Development Wes Morrison, the objective for the overall Comprehensive Plan is to “make Bedford market competitive, [to] create common ground and provide a guide for making [planning] decisions.”
Fourteen Development Patterns
The three districts and overall Comprehensive Plan are based on 14 development and land use patterns, as detailed here, in the Plan.
- Suburban Neighborhood
- Village Residential
- Suburban Multifamily
- Urban Residential
- Lifestyle Residential
- Activity Center
- Village Center
- Suburban Strip Commercial
- Bug Box Retail
- Placed Focused Commercial
- Office Focus
- Campus
- Flex Space
- Employment Focus
No time to follow news developments in the Bedford Journal Project?
The Project introduces a free email newsletter with its feature articles delivered to your inbox at the end of each month.
Visit the ‘About’ page to read more and sign up!



