Bedford Redevelops Toward the Future
Friday, December 6, 2024
Bedford has been moving away from its reputation as a “bedroom community” with projects such as a new Senior Activity Center, the development of Bedford Commons, a new Central Fire Station, the redevelopment of Campus West, the YMCA, breaking ground on the H-E-B grocery and a proposal for special districts in a new master plan for commercial and entertainment development. Although much has been accomplished, there are still challenges ahead.
If you have not been paying attention, you may not be aware of all the transformational developments popping up around Bedford. This year, especially, has been a conduit of change as our city of nearly 50,000 people continues drifting away from it’s reputation as a “bedroom community” and, rather, toward our self-proclaimed “Center of the Metroplex.”
Whatever that “Center” may end up evolving into, we are well underway with little fortitude to look back. The City is about to open its new Senior Activity Center and the YMCA at generations Park (The Boys Ranch) is in its second year of operations. In addition, a plan for the Bedford Commons development appears to be just months away.
Starting with the Library
The kickoff appears to have occurred about 13 years ago, under the leadership of Mayor Jim Story, when the Bedford Public Library moved into the renovated Food Lion store at Bedford Road and Forest Ridge Drive. Loaded with high-tech gadgets, powered by solar and geothermal sources and energized by the community programming of a forward-thinking manager, it seems to have been the Library that sparked Bedford’s trajectory of development and change.
The next step was the recently completed $38 million YMCA fitness center and remodel of The Boys Ranch into Generations Park that began when Jim Griffin was mayor.
From 2019 to just last year, when Mike Boyter was mayor, Bedford saw the changes accelerating. Boyter’s focus was on financing new projects, such as a new senior center, moving the central fire station, expanding the animal shelter, repaving roads, updating the fleet of City vehicles and securing land for redevelopment projects. Upon his resignation, he proclaimed that “no city around us can hold a candle to what we’ve accomplished in just a few short years.” In addition, the Senior Activity Center is on the verge of reopening at its new location, in the old and recently renovated YMCA building.
Gateway Village and Crossroad East
Earlier this year, a mixed residential/retail development was approved on the land where the Cross City First Euless church’s Campus West complex formerly stood on the northwest corner of Airport Freeway and Industrial Blvd. Renamed as “Gateway Village,” the site, according to John Dickerson of Dickerson Development, will feature 106 townhomes, six open-space lots, pathways, picnic tables, park benches and a retention pond with a fountain. The Council’s meeting agenda from June 11 states that 59 of the townhomes will have front entry garages and 47 will have garages with rear-entry.
The adjacent retail tract, also part of the old Campus West property and renamed “Crosssroad East,” is being subdivided into four lots by StreetLevel Investments, with the larger lot, according to City Council’s May 14 meeting agenda, to include a 23,400-square-foot “anchor building” to accommodate a grocery, which is now planned as a Sprouts Farmers market. Also in the approved plan are two 10,500-square-foot spaces for other retail and/or restaurants. Three smaller lots will be reserved for future development, which would each require approval from the City.
Based on City records, it was 1980 when a 79,000-square-foot grocery store was originally built on the property. When the store closed, the building was converted for First Baptist Church, now named Cross City First Euless, to use as their “Campus West” building and then later by the 6 Stones non-profit office and re-sale store.
Bedford’s 2024 Master Plan
Under Boyter’s leadership, Bedford also drove the process for a new citywide master plan. The central focus of the plan, which was approved in late August by Mayor Dan Cogan and the rest of City Council, is to develop three “distinct and different” overlay districts that would create “unique and interesting places” that “don’t exist today,” as described by Tony Allender, urban planning and economic development principal at Hawes Hill and Associates. Hawes Hill was contracted as a consulting agency by the City to help develop the plan.
The three districts would be “The Commons District, (Bedford Commons), the Meadows District (Meadow Park) and the Stonegate District. A couple of the key objectives, Allender outlined, would be to transition “strip commercial development” into “places that are more destination-oriented” and that would focus on converting some strategically placed multi-family apartment complexes into “urban residential” units, such as townhomes.
Bedford Commons
The City is already working on plans for the proposed Bedford Commons development, the keystone to the plan’s Commons District. Under the direction of Mayor Cogan, Boyter’s successor, a concept for the project is being formulated by Midway Development with a presentation anticipated early this coming year. In the meantime, the City began working on a foundation for the venture with the demolition of City Hall’s Building ‘B,’ plans to relocate the Central Fire Station to be adjacent to the Law Enforcement Center and with the reconstruction of Parkwood Drive, on the site’s eastern periphery.
Meadow Park
Discussions on the Meadow Park component within the master plan’s proposed Meadows District, however, drew most of the concern from residents. The interest was stirred by talk of a possible sale to a yet-to-be determined developer by the Hurst-Euless-Bedford ISD (HEB ISD), which owns the 57 acres of wild grass, gentle hills and trees.
As part of the approval of the plan, in August, a controversial land use classification for Meadow Park was modified from “Lifestyle Residential” to “Neighborhood Village.” This change should reduce the dwelling density, at least to a marginal extent, from four to 10 units per acre down to three to 10 units per acre. In addition, the change eliminated the provision for live-work/home-based occupations and Accessory Dwelling Units while seeking a more balanced environment using green space. Meadow Park is zoned as R-15, which dictates a minimum property size of 15,000 square feet (approximately a third of an acre) for any development.
As of late November, the Meadow Park Action Committee, on its Facebook page, as well as HEB ISD’s Chief Public Relations & Marketing Officer Deanne Hullender, reported the School District has yet to convene about or make any decisions on the sale of the acreage. In any case, Hullender said that whether or not a sale is made to a developer, the future of the land is up to Bedford’s city council and the zoning process.
The major concern voiced by the group, consisting primarily of neighboring residents, has been centered on the potential density of housing, especially if the property were to be rezoned for townhomes or multi-family dwellings.
Mayor Cogan has said that “Bedford needs to be a part of the conversations on how this property will develop and ask for preservation of trees and addition of green spaces before the sale of the land.”
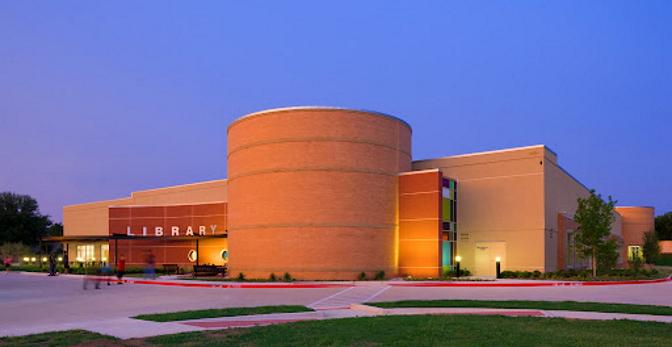
The Bedford Public Library, opened in 2010, was an early achievement in the City’s path toward shedding its “bedroom community” reputation.” Photo courtesy of City of Bedford.
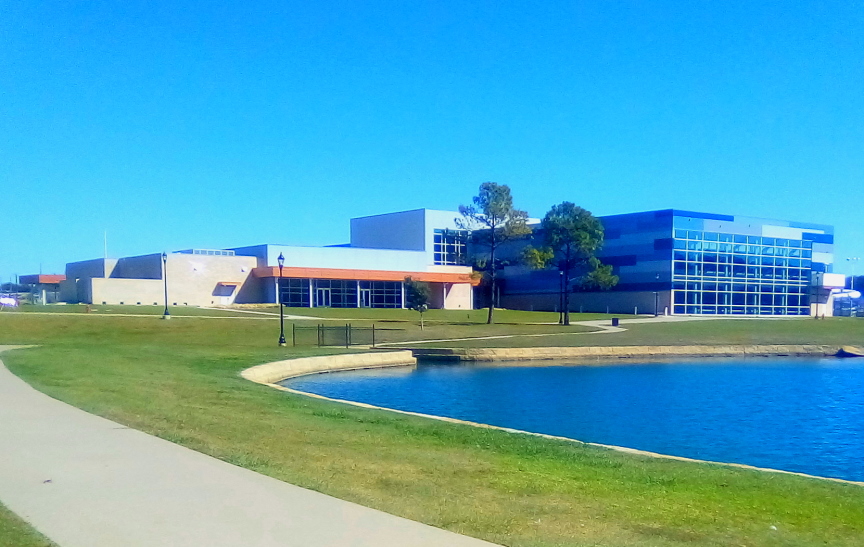
Another major and a recent achievement for Bedford is its YMCA fitnesss center and the redesign of the Boys Ranch into Generations Park. Bedford Journal Project file photo.
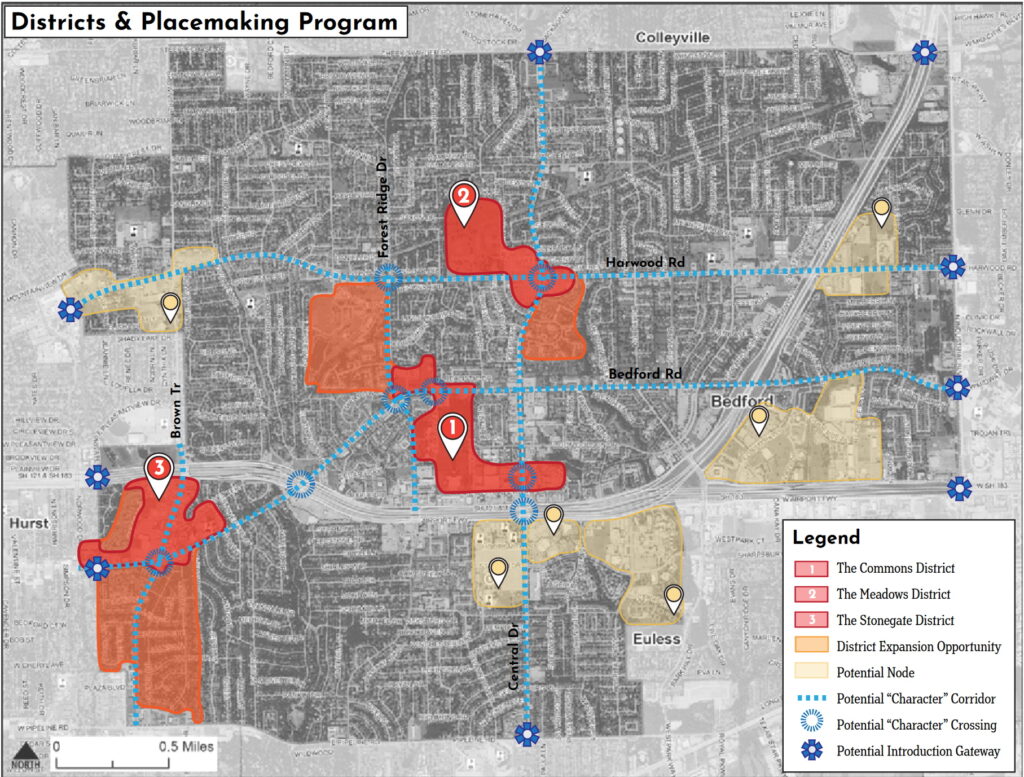
The central focus of Bedford’s new master plan is to develop three “distinct and different” overlay districts that would create “unique and interesting places” that “don’t exist today.” Photo courtesy of City of Bedford.
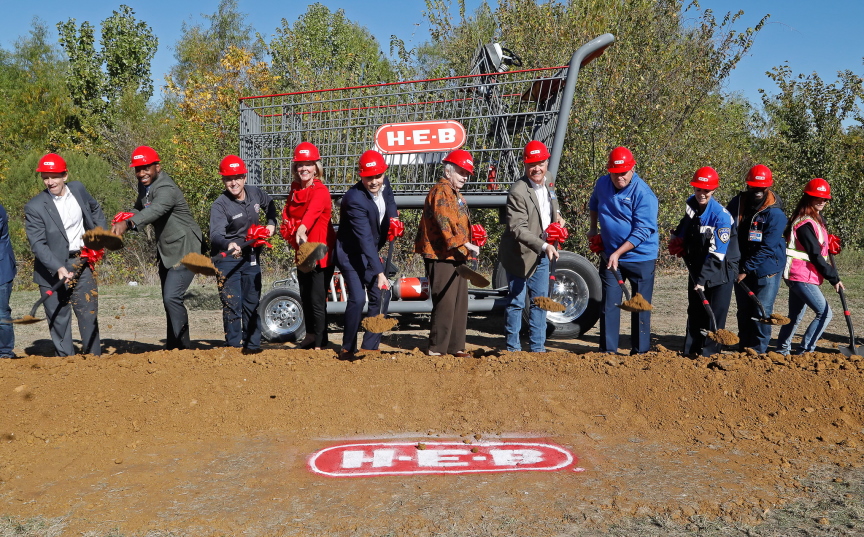
Breaking ground late last month for H-E-B’s new Mid-Cities grocery store and pharmacy. Photo courtesy of H-E-B Stores.
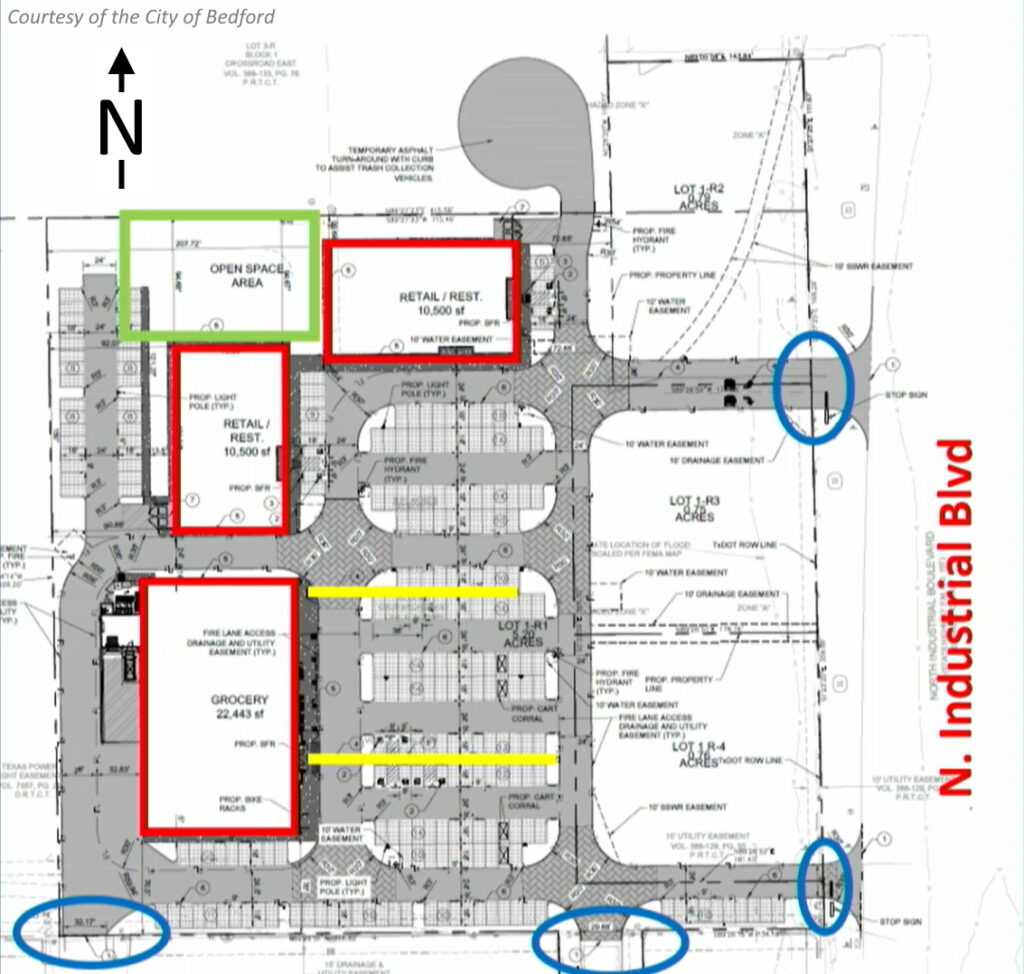
Crossroad East will include a 23,400-square-foot “anchor building” to accommodate a Sprouts Farmers market. Also in the approved plan are two 10,500-square-foot spaces for other retail and/or restaurants. Graphic courtesy of City of Bedford.
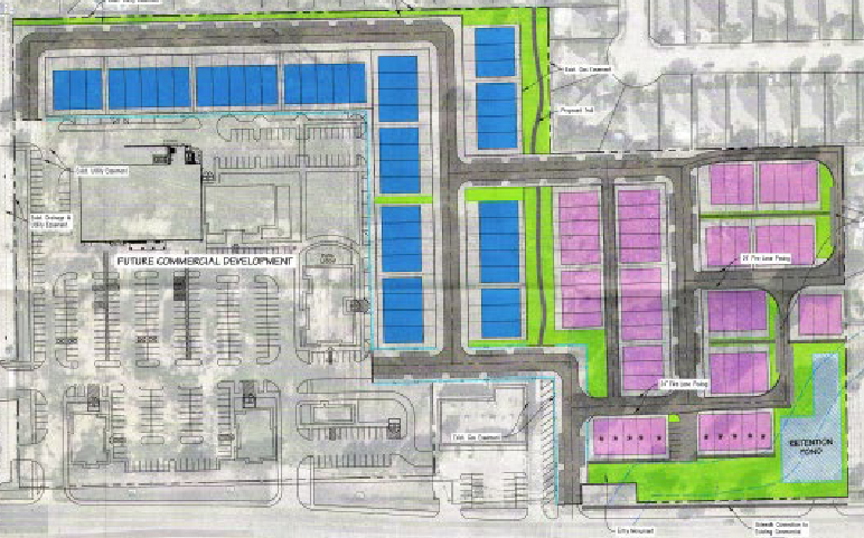
Gateway Village will feature 106 townhomes, six open-space lots, pathways, picnic tables, park benches and a retention pond with a fountain. Graphic courtesy of City of Bedford.
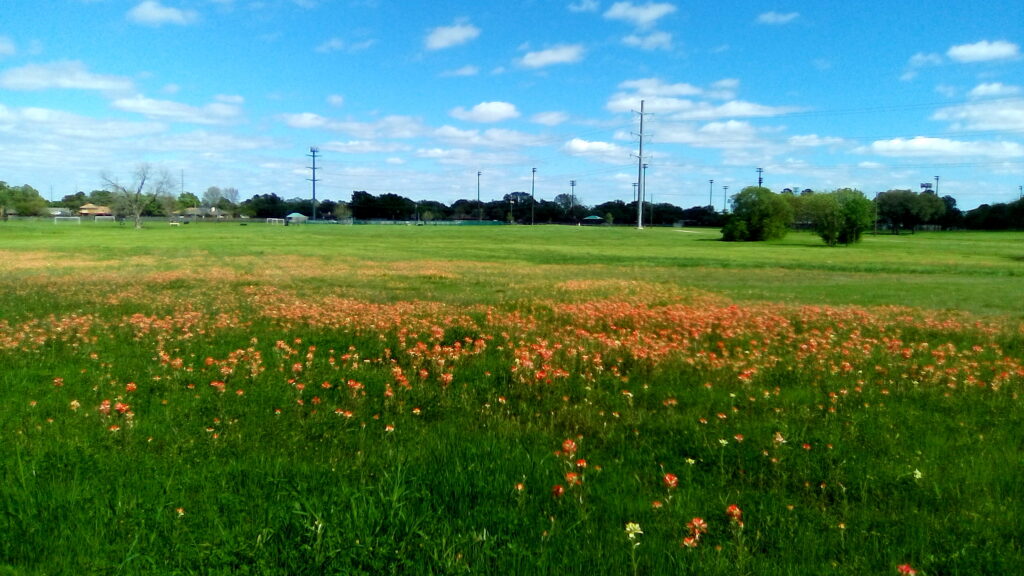
Meadow Park is a 57-acre undeveloped property in Bedford, is owned by HEB-ISD and has become a center of controversy. Bedford Journal Project File Photo
No time to follow news developments in the Bedford Journal Project?
The Project introduces a free email newsletter with its feature articles delivered to your inbox at the end of each month.
Visit the ABOUT BJP page to read more and sign up!



